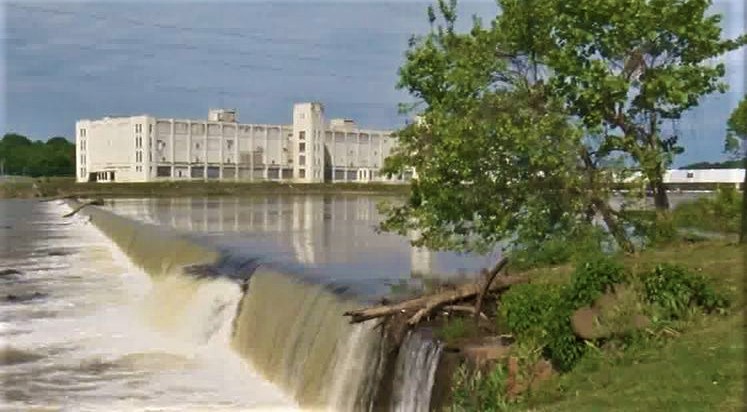
The Industrial Development Authority of Danville today gave final approval to the documents necessary to move forward with the restoration and rehabilitation of the former White Mill building at 424 Memorial Drive.
The approval came during a series of votes at a special called meeting.
“It is going to mean a lot to see the White Mill back in use,” City Manager Ken Larking said prior to the votes. “This is going to be a beautiful building. It will be part of a campus that will include a riverfront park. There is going to be a lot of activity on the river front.”
Corrie Bobe, director of the Office of Economic Development for the City of Danville, talked about the historical significance of the building.
“This is an important moment in the history of the city of Danville to have a building that has been around for more than 100 years and played an important role in our community for a long time to be brought back to life,” Bobe said. “I am sure those who were involved in the construction of this building could not have imagined that this building would still be used. I cannot be prouder at this moment.”
Neal Morris, chairman of the Industrial Development Authority, called the series of votes that took place “a good day” for the city and its citizens.
“Once work gets underway, everybody is going to be excited about this project,” Morris said. “This is a good day. It was a total team effort.”
The iconic White Mill building will be redeveloped into a multi-use project that initially will feature 147,000 square feet of commercial space and 150 apartments. Another 56 apartments are planned in a future phase.
The project is a joint venture between the Industrial Development Authority and The Alexander Company, which is a specialist in urban redevelopment and historic preservation based in Madison, Wis.
The 150 apartments will be built on the top three floors of the western two-thirds of the building and will include one-, two-, and three-bedroom units. Some will be in a loft-style.
The future apartments will be built on the top floors of the eastern one-third of the building.
The first floor and the eastern one-third of the second floor will be reserved for commercial space, with the lower level of the building being converted into 219 interior parking spaces for tenants.
Additional activity will take place on property adjoining the White Mill building, including the construction of a riverfront park on four acres between the White Mill site and the King Memorial Bridge.
Also, an easement over approximately 1.12 acres of land fronting the Dan River will allow for the extension of the Riverwalk Trail, and there are plans to use the canal on the south side of the building as a whitewater feature, as well as plans to restore the bridge that spans the river from the north side of the White Mill building to the former Long Mill site.